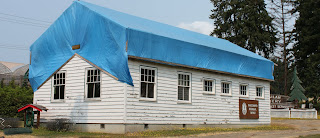Thursday, August 12, 2010
New Ranger Station Roof
A blue tarp has been protecting the Ranger Station from the elements since November 2009. Next week, the tarp comes off and new cedar shake roofs will be installed on both the Ranger Station and its four-car garage.
History and Significance of the Ranger Station Buildings
The Ranger Station includes a 1.5 storey office and stores building and a one storey four-car garage, both constructed in the Dutch Colonial Revival style of architecture. The structures were built in Duncan, BC during 1954 and were moved to the BC Forest Discovery Centre in 1987 after being decommissioned by the BC Forest Service (BCFS).
The buildings are significant because of their historical association with the BC Forest Service and the forest industry in British Columbia. They were originally constructed as an office and supply storage facility for the region’s forest ranger who was responsible for fighting wild fires, timber cruising, and providing an essential link between the BCFS and the people who utilized provincial forests and lands.
Aesthetically, the Duncan Ranger Station buildings are excellent examples of the Dutch Colonial Revival public buildings designed by the BCFS and constructed in various locations throughout British Columbia between 1945 and 1955. The buildings were intended to evoke an immediate recognition of the Forest Service’s presence and authority in regional forests.
The ranger station buildings are significant to the region as illustrations of Cowichan’s strong historic ties to the forest industry, the long-term position of prominence that forestry held in the local economy, and the role of forestry in shaping local culture.
Subscribe to:
Post Comments (Atom)

No comments:
Post a Comment